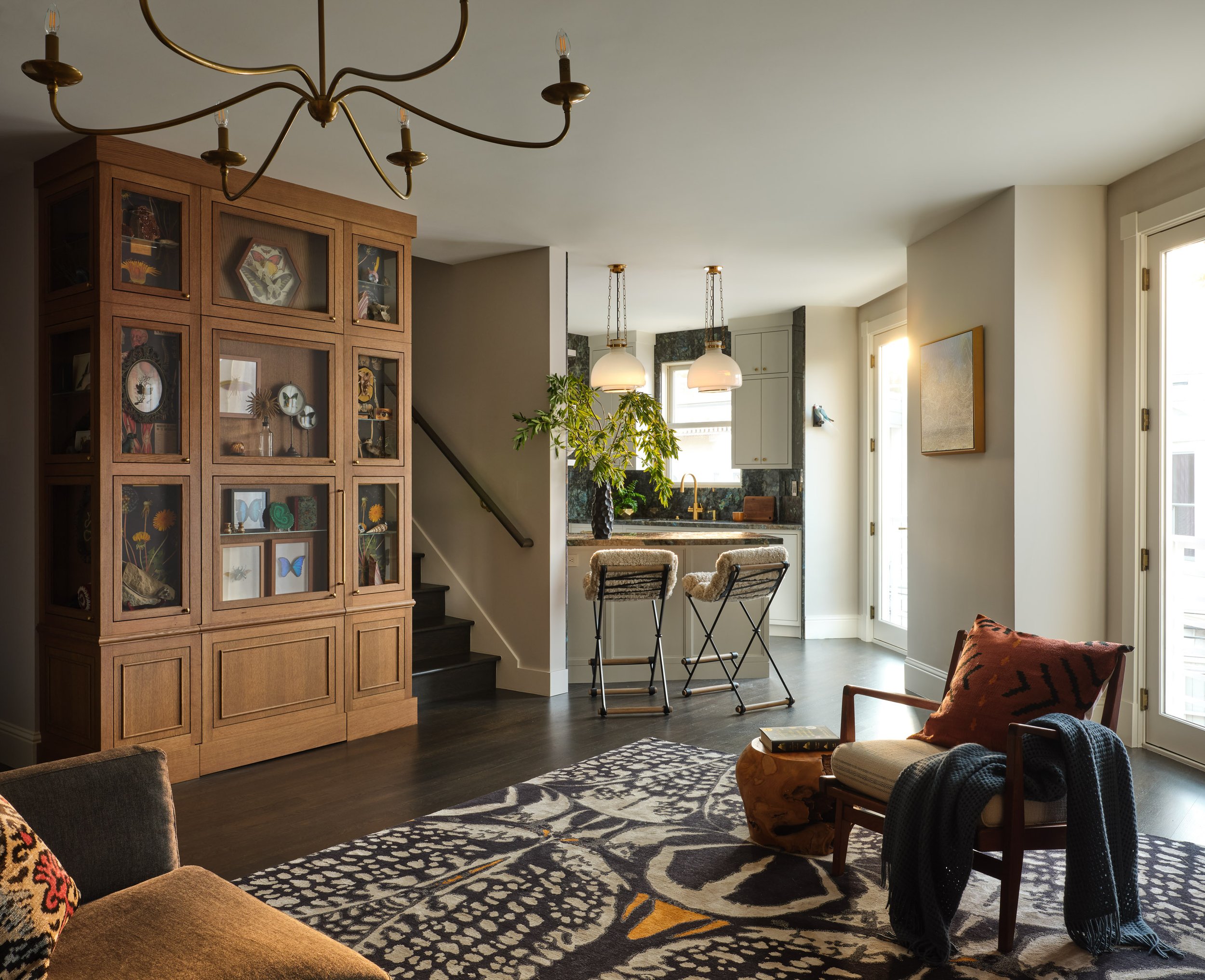Studio Heimat Work
[Interior Design]

Title
Studio Heimat Work
Project Brief:
As a Junior Designer at Studio Heimat, an interior design studio based in San Francisco, I have been a part of multiple projects for clients in the Bay Area, Tahoe Area, and Upstate New York. Alongside my team of Principle, Senior, and Associate Designers, the work I have done is part of a collective effort to bring our client’s vision to life.
Project Tasks:
Concept/Inspiration Sourcing
Design Development
FF&E Sourcing and Selecting
InDesign Presentations
Renders
Floor Plans, Elevations, and Detail CAD Drawings
Client Meetings/Site Visits
Tools:
AutoCAD
Adobe InDesign
Adobe Photoshop
Adobe Illustrator
Studio Designer
Sketch-Up
Studio Designer/Proposals
Vendor Communication
Purchasing
Schedule/FF&E Documentation
Installation
Material Library/Office Maintenance
Process
Projects start with a team meeting to debrief on the goals of our client. From there, we work through each phase of our process. Weekly team check-ins are important to the process for the whole team as we go through each phase of the project: Concept, Design Development, Specification and Procurement, and Installation.
Concept
The first phase of every project is the concept presentation. This includes finding inspiration images and creating rough floor plans based on our clients’ desired aesthetic, their way of living, and the architecture of the space. From this presentation, our team hopes to narrow down what is important to our client before moving on to the design development phase. In the work shown below, our clients’ initial hopes are to bring to life their Victorian Home with inspirations from the Colonial Singaporean and Moroccan style.
Design Development
After narrowing down the general feel of the project, the design development phase takes up a big bulk of the work. Depending on the size and the scope of the project, I help with working in AutoCad and InDesign to create multiple floor plan/elevation options, pull furniture/finish selections, and create presentations to show our direction to the clients. From there I pull fabrics, rugs, paint colors, and wallpapers from our library and Design Center to create cohesive palettes that help tie all the furniture and lighting together and convey our client’s style and wishes.
Floor Plans
Elevations
Furniture Option Presentations
Palettes
Specification and Procurement
With design details finalized, our team moves on to the next phase, Specification and Procurement. In order to coordinate with contractors, architects, and their teams, I work on tasks to relay important information such as drawing details in CAD and creating schedules/plans for lighting, plumbing, decorative hardware, appliances, and finishes. Along with this process, I also work on creating proposals for clients which include communicating with vendors for quotes and adding information in Studio Designer for all FF&E items.
Detail Drawings
Schedules
Proposals/Purchasing
Installation
The final phase of every project is installation, where everything comes together. To help with ensuring a smooth install week, I work on creating installation schedules for our team and the movers as well as pack install kits. On days/week of install, the senior designer on the project and I, oversee all the different teams going through the house from cleaners, movers, electricians, and painters. We also work on all the details from bedding to accessories to make sure the home is perfect for clients before their move-in day.























